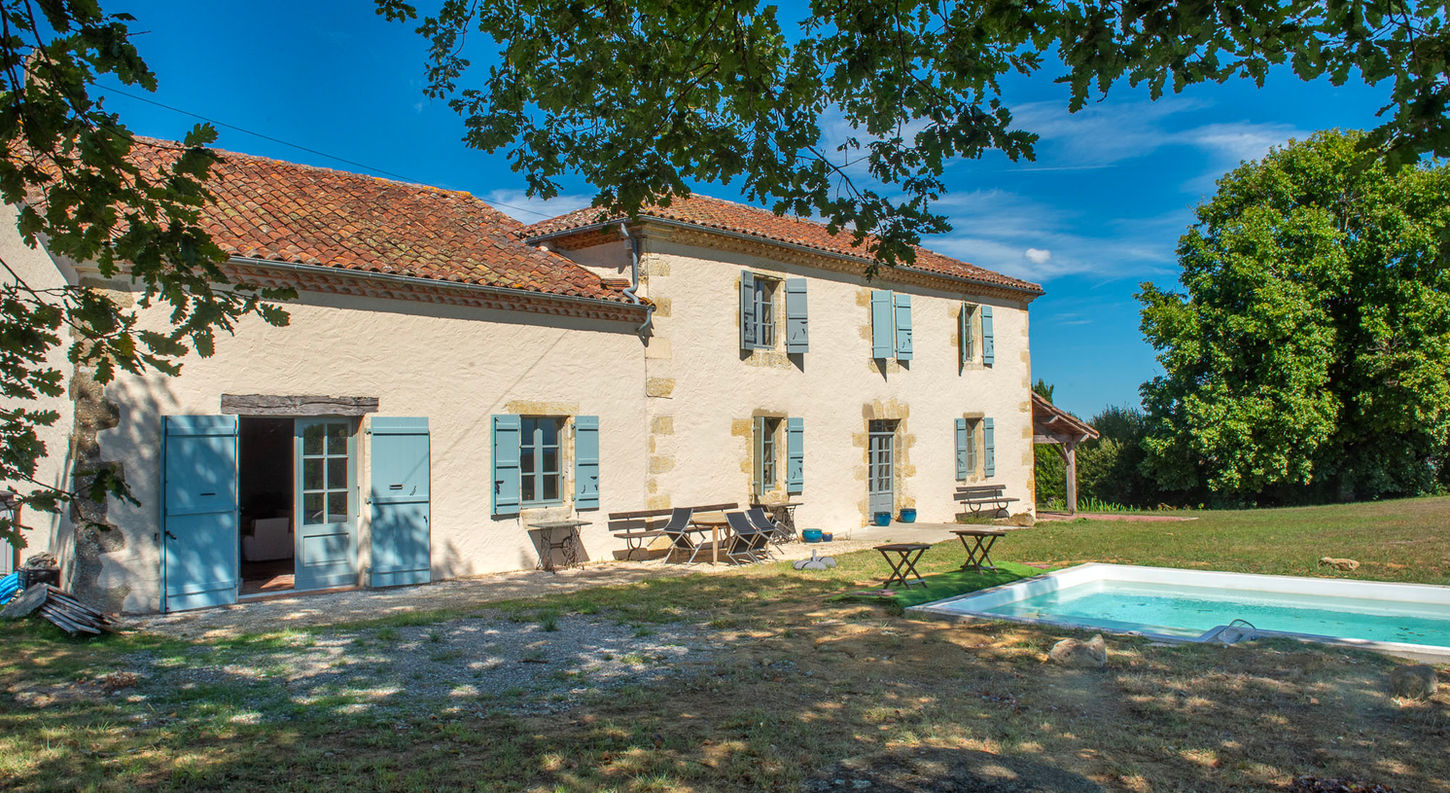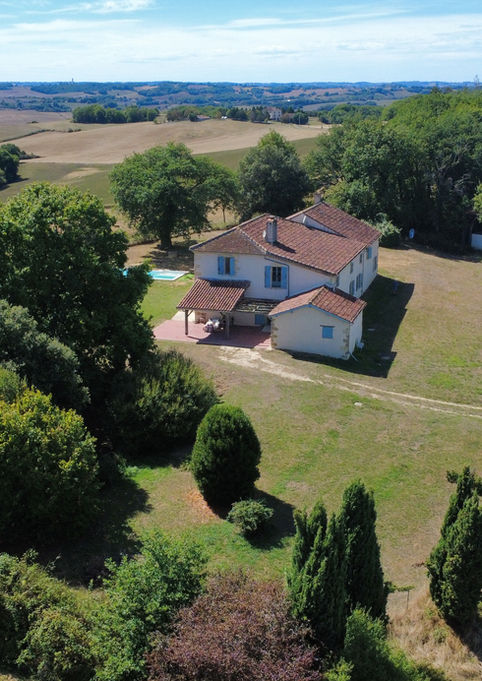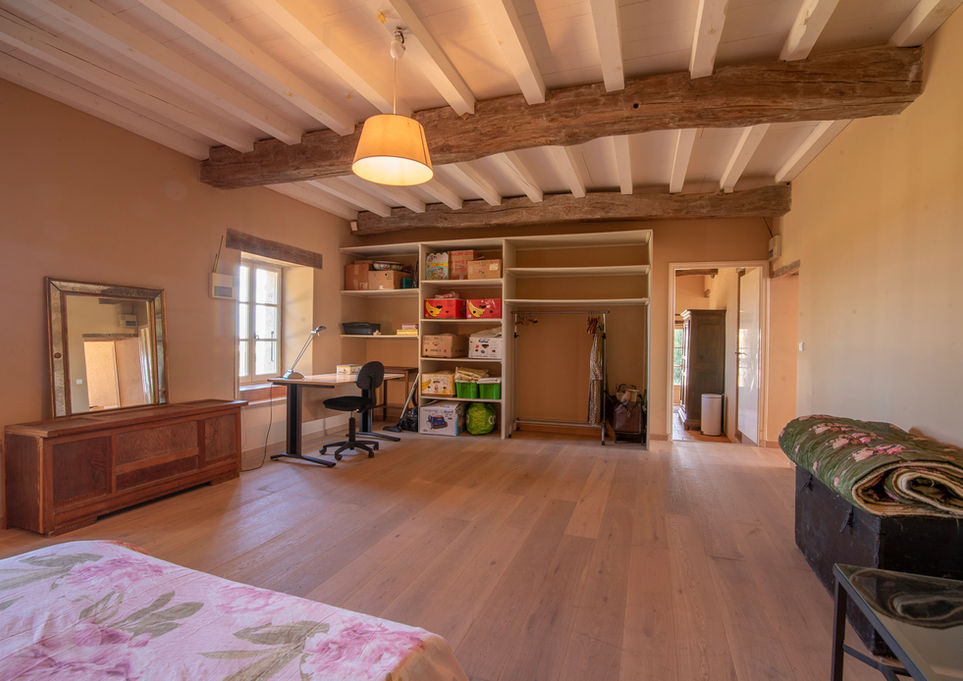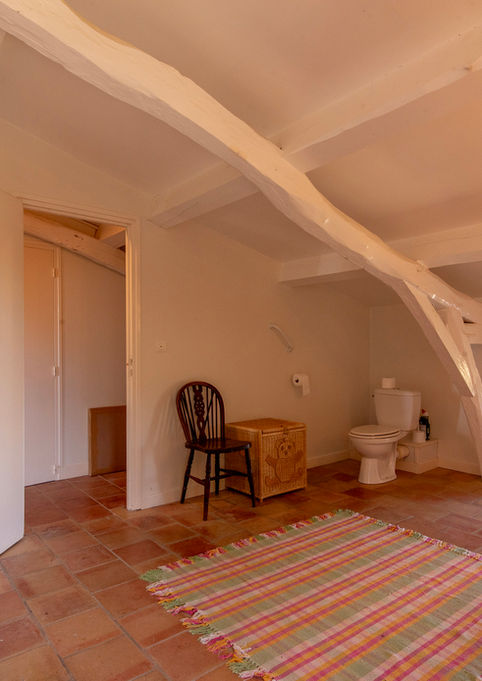Country Home with Pool and Panoramic Pyrénées Views
REF:
93222
€595,000
EXCLUSIVE
Lomagne Properties exclusively presents this captivating 18th-century property, nestled amidst the serene Gascogne countryside, boasting exceptional views of the Pyrénées. Secluded from neighbours, it is just 17 minutes to Vic-Fezensac and 25 minutes to Auch. In good condition, the ground floor features a kitchen with top-quality light oak units and modern appliances and a cozy sitting room with a stone fireplace. The very spacious cathedral-ceilinged living room, plus the dining room offer plenty of space to host family and friends. There is also a ground floor bedroom or bureau, and shower room. Upstairs, discover four bright bedrooms and two bathrooms. The property, set on a 7810 m² park, features a charming pond, brand new swimming pool (2025), a garage and a versatile open barn. Enjoy peace and tranquility with modern amenities.
Rooms
Bedrooms
8
5
Bathrooms
3
Swimming pool
yes
Habitable m2
Land
(m2)
Close to
360
7810
Vic - Fezensac (Gers)
Description
Location: Department Gers (32), Toulouse Blagnac International Airport at 1
hr 10 mins. Basic services within 7 mins, supermarkets and market 17 mins.
Access: In the countryside with no close neighbours. Accessed by a long
private drive.
Interior: Total 360 m2
Ground floor
• Kitchen (29m2) - fitted and equipped, door to garden
• TV room/cosy salon (24,2m2) – with wood-burner, stone walls
• Dining room (39m2) – door to garden and pool area
• Bedroom or office (33,8m2)
• Salon (89m2) – with cathedral ceiling, huge fireplace, door to garden
and pool area
• Laundry area (20m2) – door to garden, heating system
• Shower room (5,1m2) – shower, sink, WC
First floor
• Mezzanine (14,2m2) - overlooking the salon
• Corridor (14,2m2) – double doors to sleeping area
• Bedroom 2 (22,4m2) – with mountain views
• Bedroom 3 (14,8m2) – in the eaves
• Family shower room (15,2m2) - shower, WC, washbasin, bidet
• Bedroom 4 (17,4m2) – with mountain views
• Parental suite including bedroom (21,2m2) with a views from both
windows, bathroom (16,9m2), dressing room (5,45m2) and
connecting corridor (5m2)
Exterior
• Garage, large open barn and storage area
• Brand new pool (installed May 2025), chlorine 10m x 4m
• Pond
• Covered terrace from kitchen and laundry area
• The septic tank is in working order but does not conform to regs.
Additional Information:
• Heating – gas central heating with underfloor system in the large
salon, wood and some electric radiators.
• Fireplace in the large salon, wood-burner in the small
• Single glazing
• DPE D 188/D 37
• Fibre connected
• Taxe foncière 1468€ pa




























